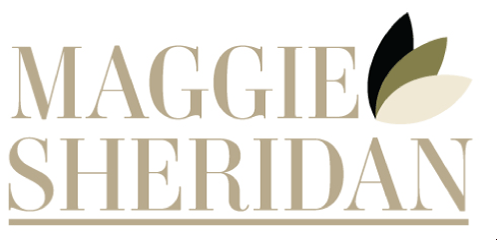Project Overview
Tasked with creating a space fit for Montreal based architecture and interior design firm Aedifica's new Dallas office, I looked to workplace research as a way to consider the needs of the company from a holistic perspective. Transforming the 11,169 SF space required identifying key areas of need that are tailored to the company's specific needs. Creating a division of spaces with customizable use allowed for a diverse range of purposes that accommodate flexible use. Designing with the Dimensions of the Workplace coupled with the six Dimensions of Wellbeing, informed placement of spaces and surrounding functions were implemented. The LEED Silver Building site further aided in the overall connection of Aedifica's main mission of sustainable building; this was further accentuated by environmentally conscious materiality and use of space on the interior to reflect the Aedifica brand throughout. Constructing a space designed for creatives of the built environment inspired personal reflection and personally deepened the ability to identify the of needs and amenities that are specific to the industry!
Process Book
Renderings
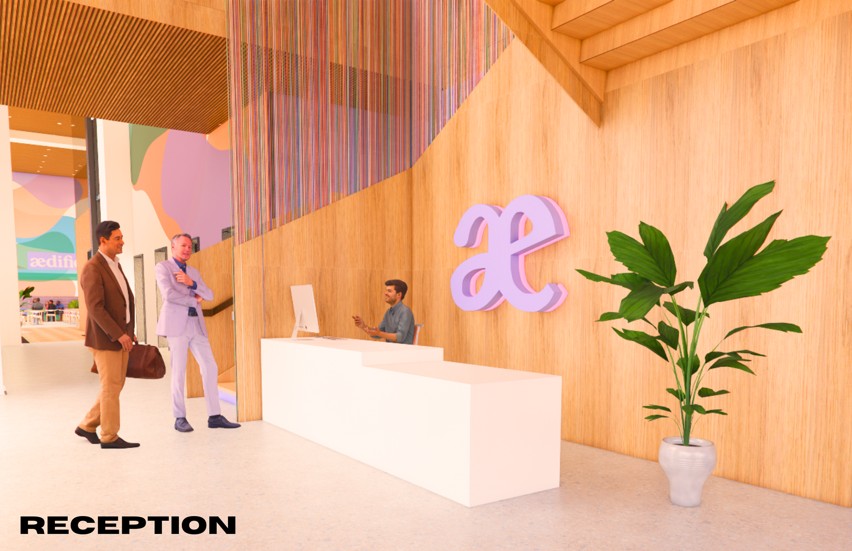
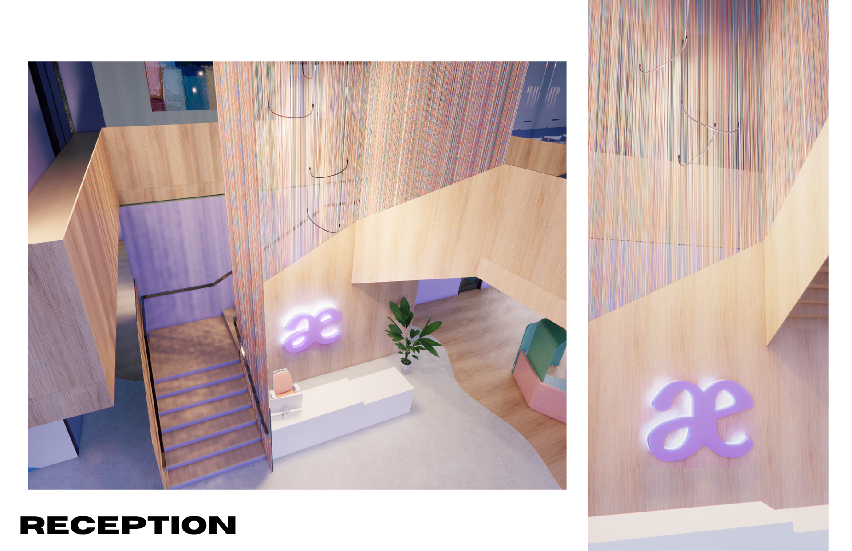
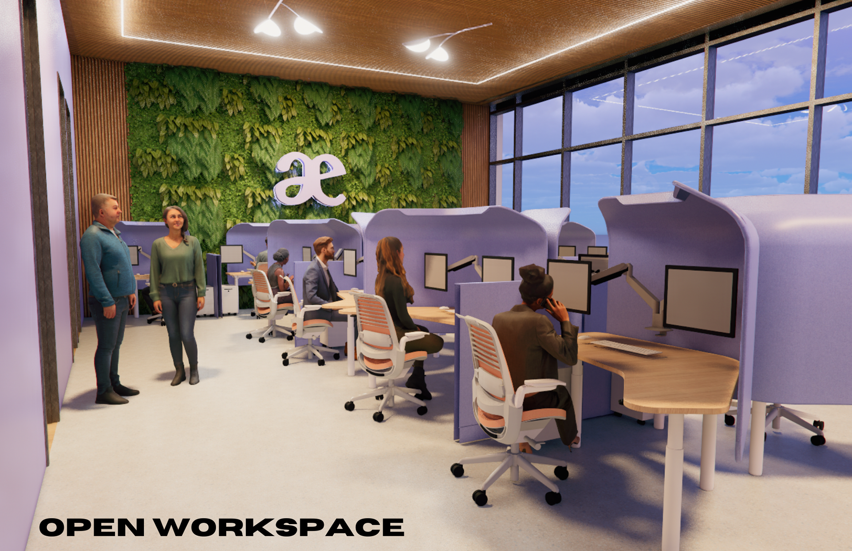
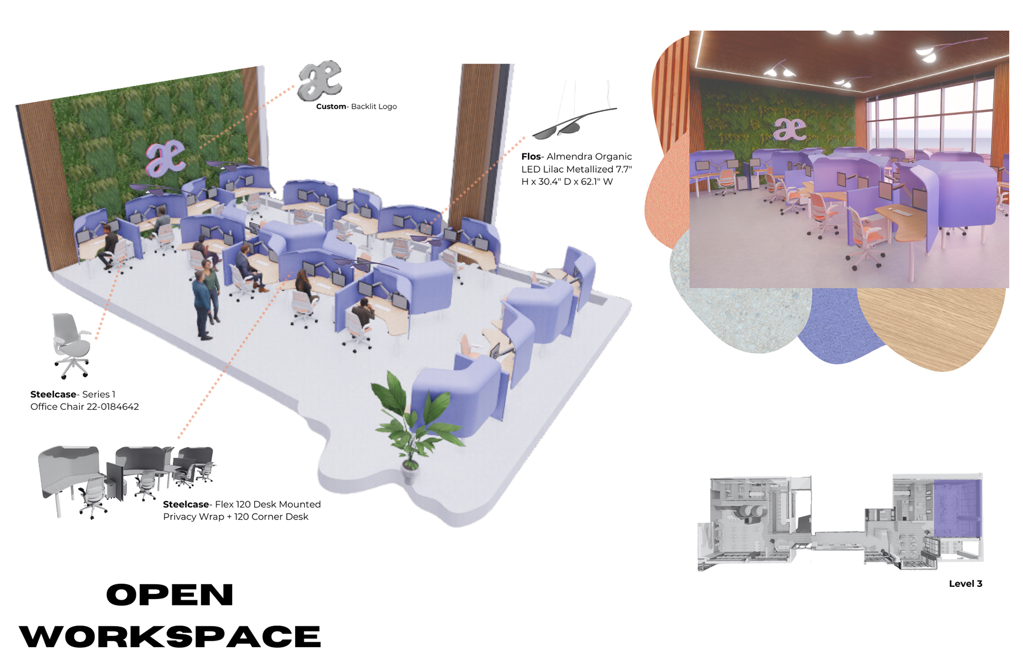
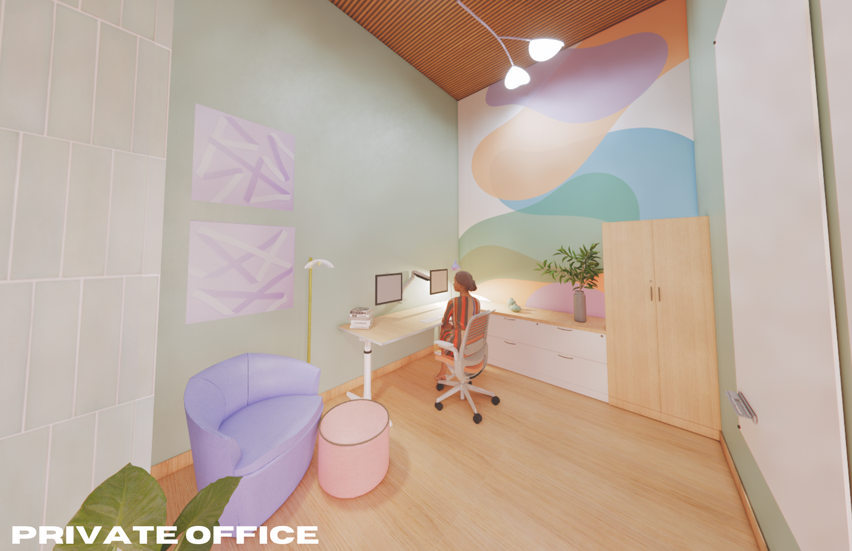
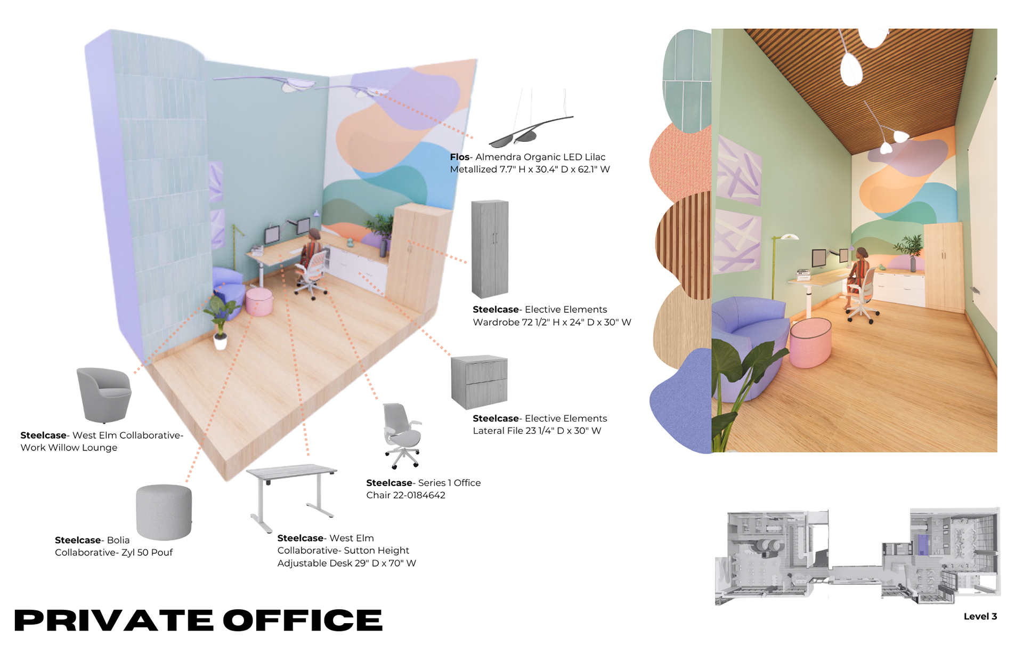
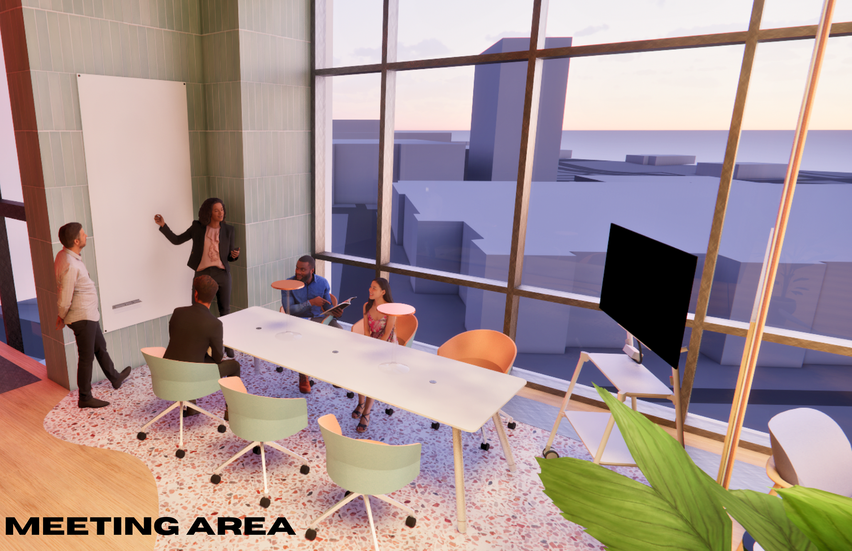
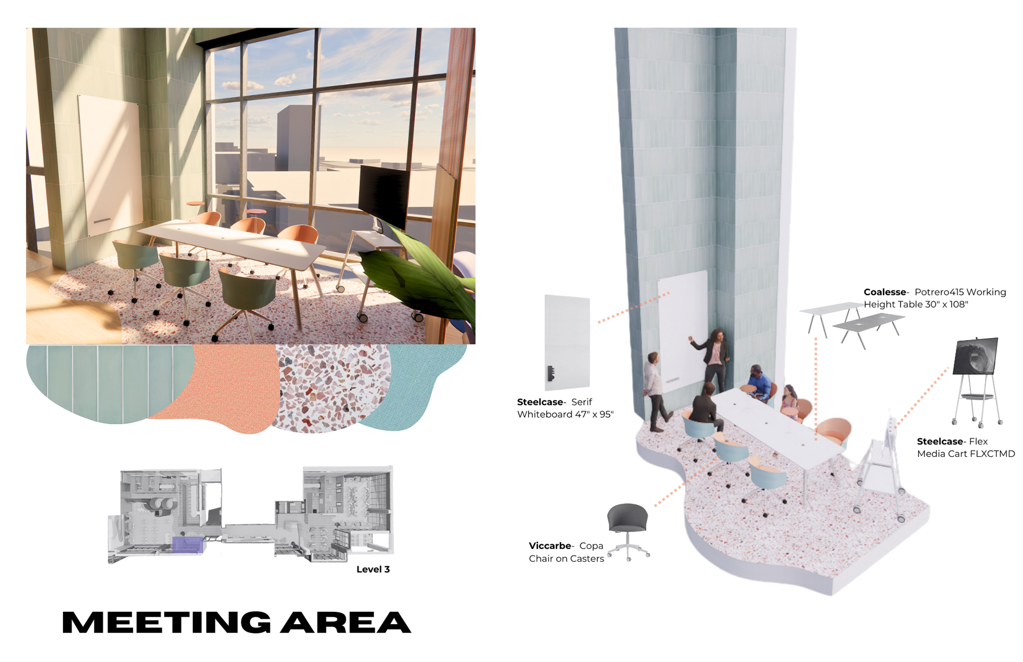
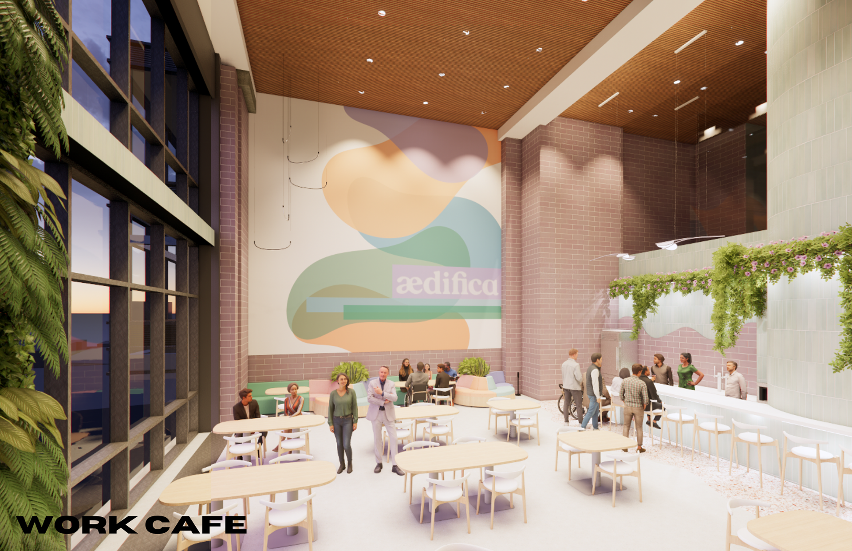
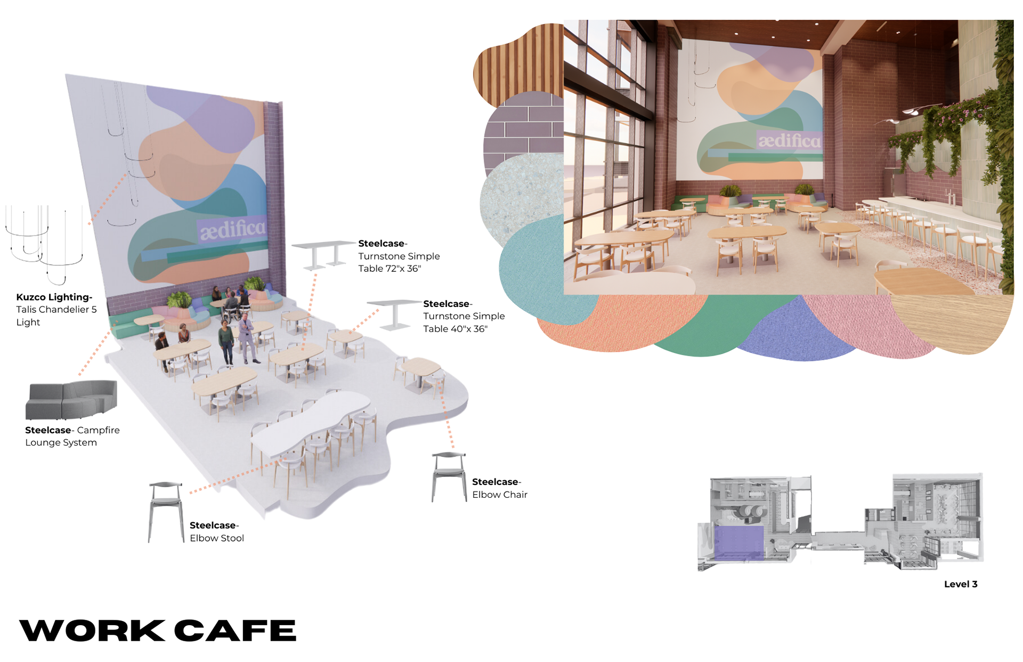
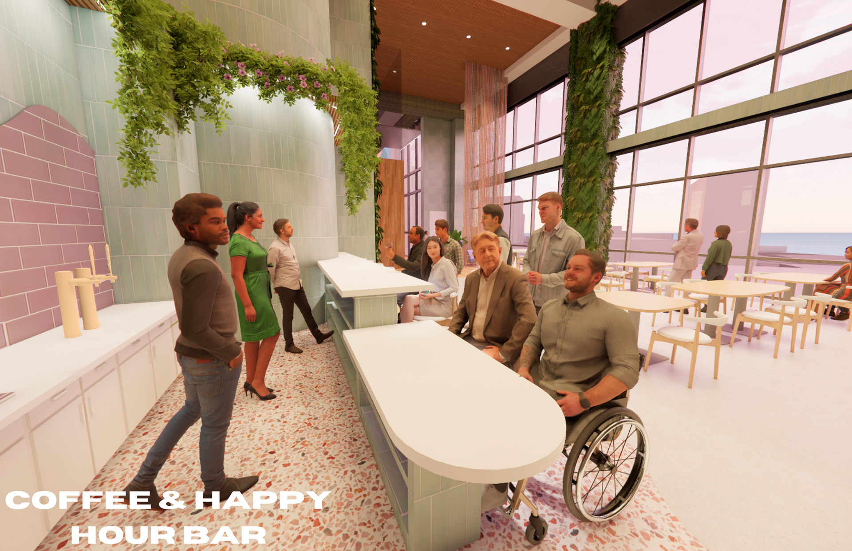
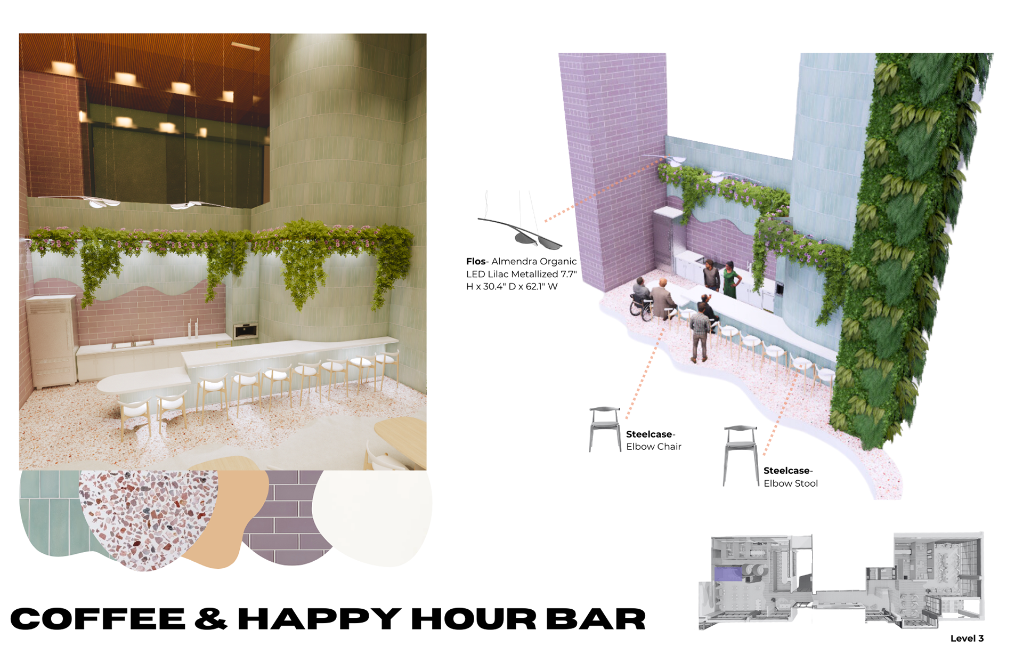
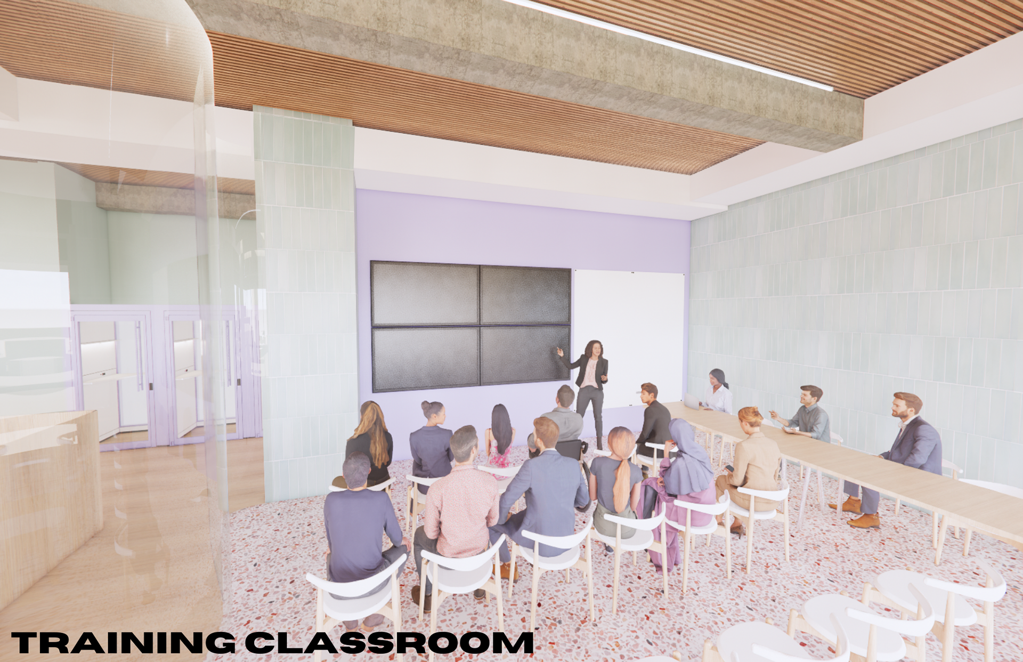
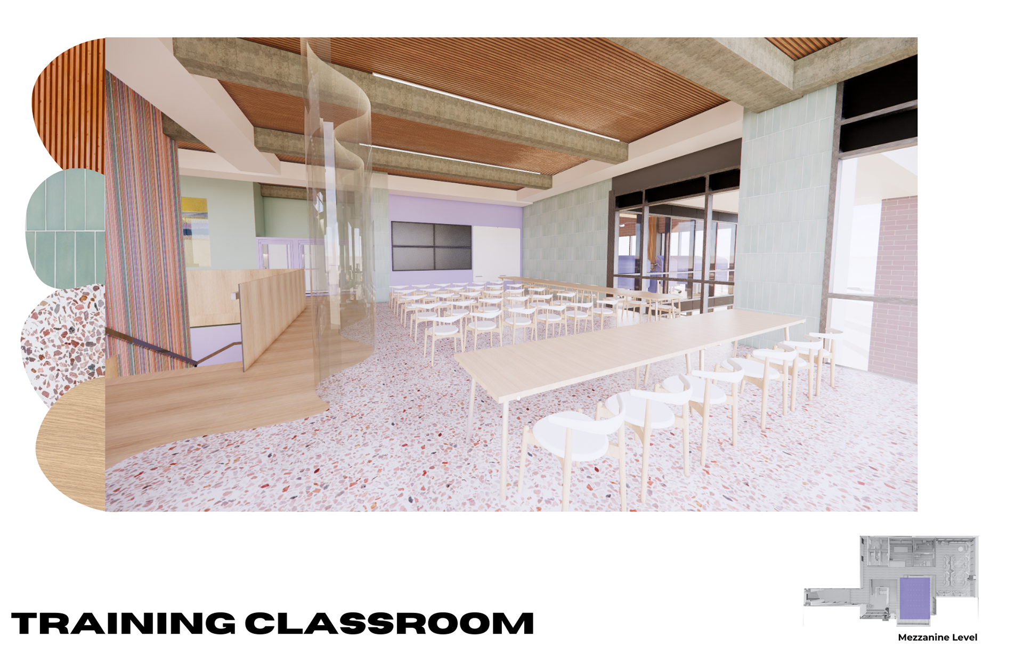
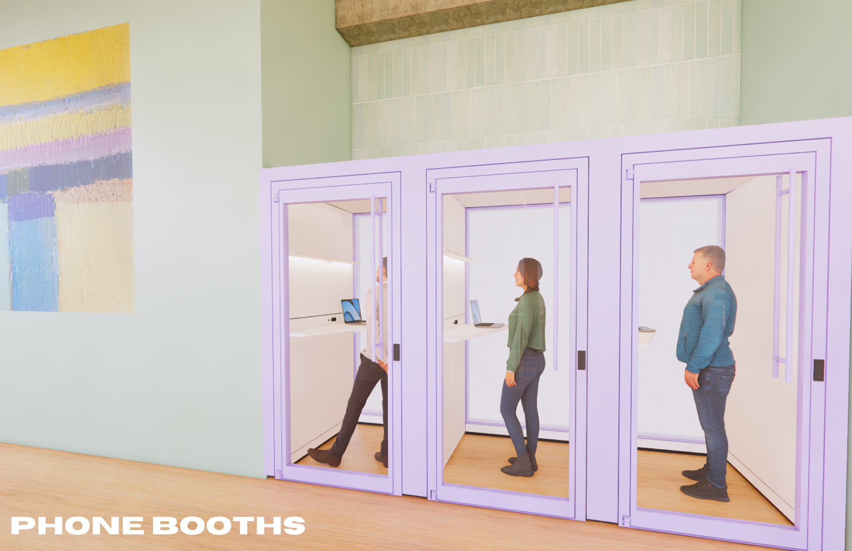
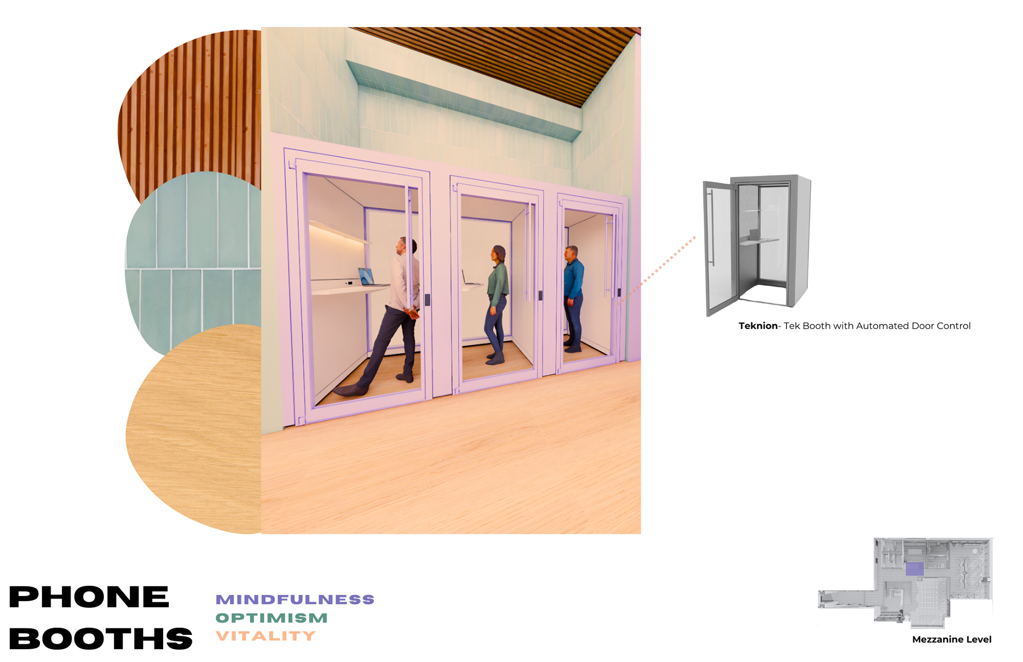
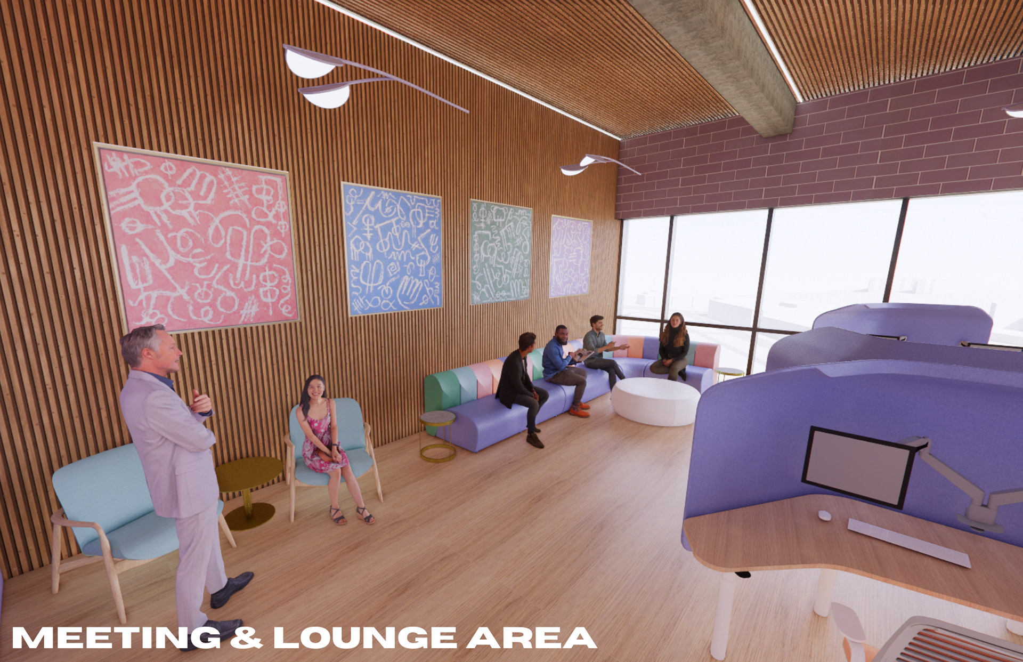
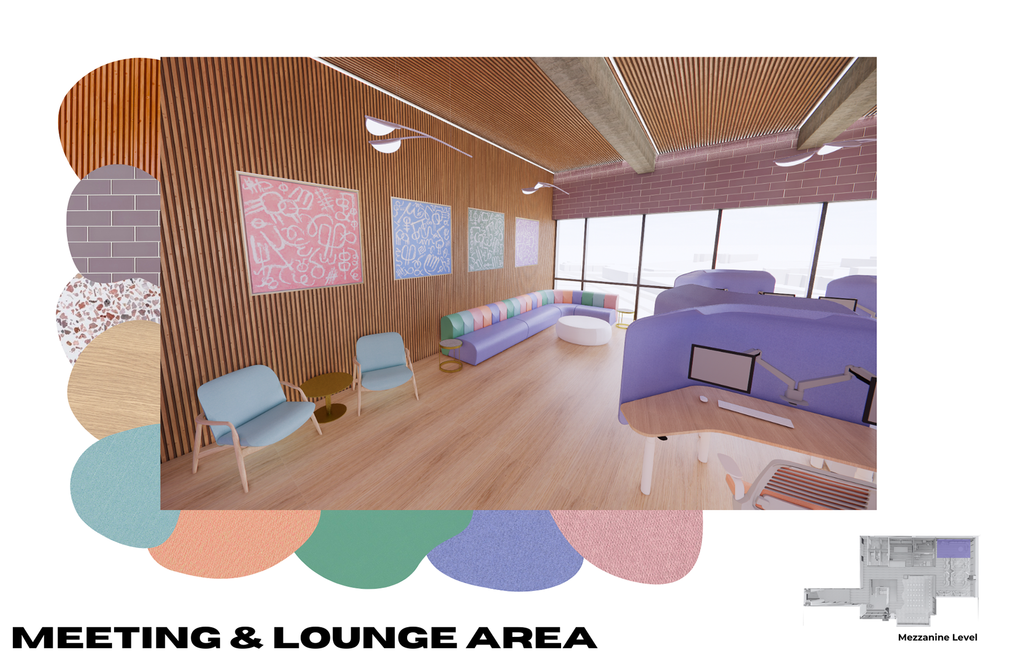
Process Documentation
